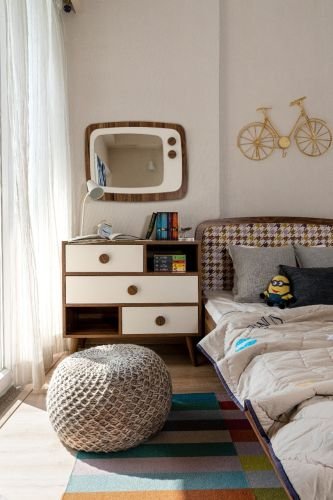Creating innovative designs with space-savvy storage solutions are the inspiration for interior expert and designer Priyanka Singh, alumni of Parsons and Founder of Chalk Studio, Gurgaon. Her experience of working with internationally renowned firms like Tihany Design and Rockwell Group in New York, has played a key role in the successful completion of more than 40 projects within 2 years. Her latest project ‘The Tranquil Home’ with interior designer Neha Sharma of Chalk Studio maximizes space and skillfully amalgamates style with urban sophistication.

“We decided to call this project ‘The Tranquil Home’ because the design elements infuse a calm and soothing vibe into the overall mood of the home. With clear focus on clean lines and simplicity, the compact space includes a meticulously planned layout which transforms into a comfortable, functional yet stylish décor”, says Priyanka Singh, Founder and Principal Designer of Chalk Studio.
The design of the residence keeps functionality at the centre to create a unified space with an uncluttered vibe. A minimal neutral palette is juxtaposed with statement-making accessories like modern chandeliers, stunning light fixtures and modern art. Priyanka maximised the storage with bespoke built-ins, storage nooks and multifunctional furniture to utilise every available sliver of space.

The front door opens directly into the living room that seamlessly flows into the dining area to form a harmonious decor. The dark grey sofas of the living room are complemented by a pop of pink in the armchair and nesting tables in the centre that does not encroach on the walking space. The TV unit is designed to perfection with staggered cabinets, open shelves and integrates built-in storage. Paired with the 6 seater dining table is a low-height console that doubly functions as a buffer counter.
Each bedroom brings in ample sunshine and is tactfully designed with clean lines, a restrained colour palette and wall-mounted light fixtures. The décor of the master bedroom is enriched with wood-look WPC panelling, a stylish TV unit and two rocking chairs that are perfect for lounging. With an area of less than 100 sft., the guest bedroom looks spacious with abundant use of white and light-wood tones for the flooring. Eye-catching accents add warmth and a sense of whimsy to the décor of the kids bedroom.

The apartment is given spirit and soul with accessories from Gigi and Chakra, Oma, Sarita Handa, Apartment 9 and Bo Concept. Most of the furniture is sourced from Ikea while the rugs are handpicked from Ikea and Rug Republic. Dramatic accents infuse ample doses of charm and add a play of colours to the otherwise muted interiors.

Interior Designers on the project : Priyanka Singh (@priyankasingh6) and Neha Sharma (@nehasharma97)
Photo Courtesy – Jagjit Singh from latentimage.in



